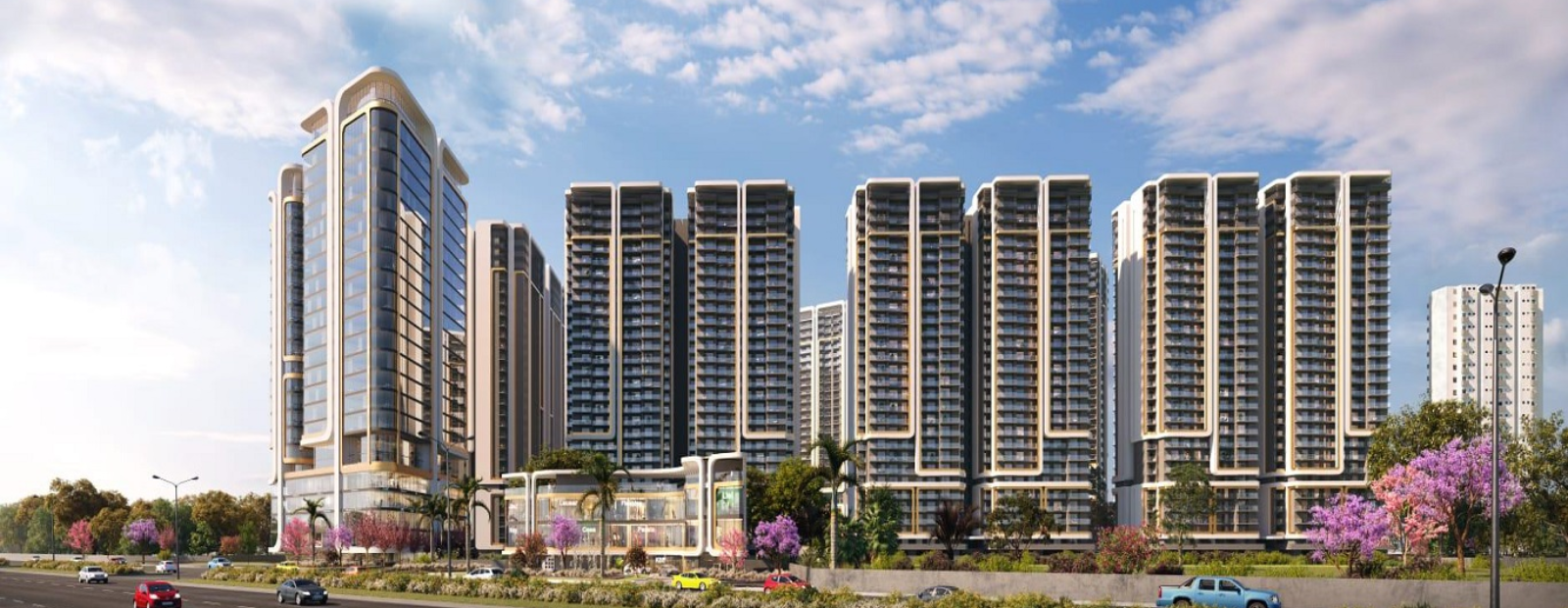2.5, 3.5, and 4.5 BHK at Sector 113, Gurugram
Area: 16 Acres | Starting Price: Rs. 3.14 Cr* | Possession: Under Construction
Area: 16 Acres | Starting Price: Rs. 3.14 Cr* | Possession: Under Construction

Smartworld One DXP
Sector 113, Gurgaon